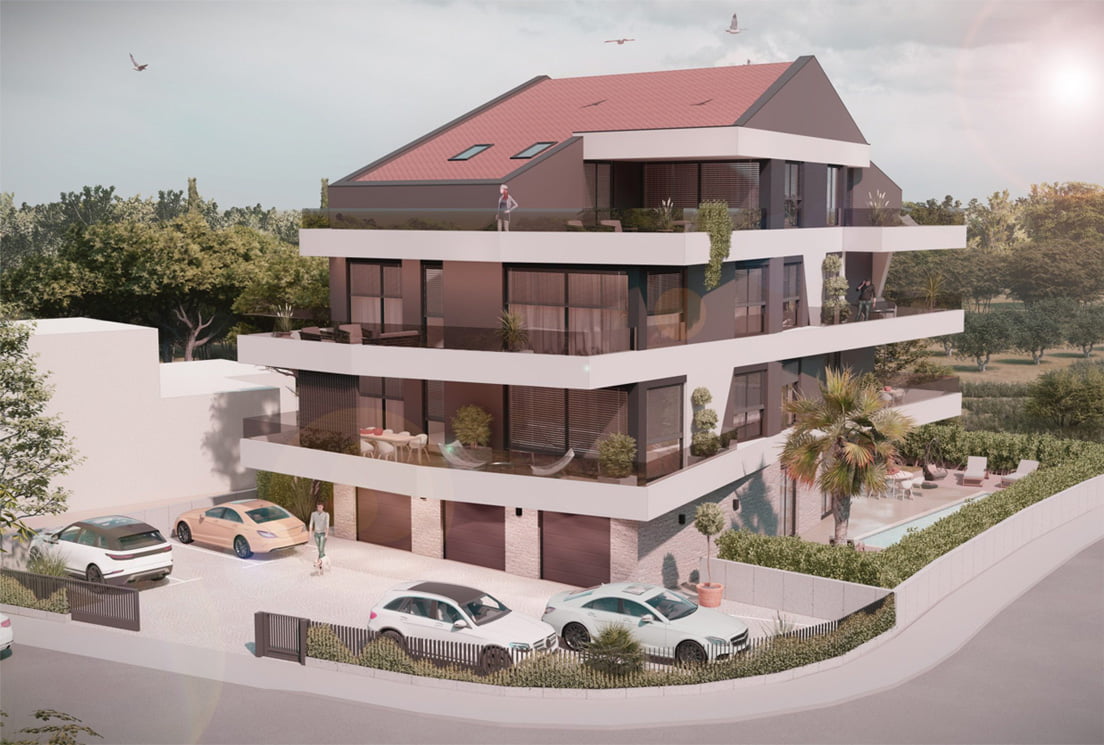Rovinj Dream Residence
Modern and high-quality new building with six apartments of different sizes.
GET QUOTE
Modern and high-quality new building with six apartments of different sizes.
GET QUOTE
A residential building with a total of six apartments of different sizes, designed with the aim to ensure a high level of quality of living, which was achieved by a smart arrangement of rooms, the number of balcony openings, terraces, an elevator, high level of built-in materials and equipment, etc. The building is located on a plot of land measuring 709 m2, approximately 500 m from the sea. It consists of four floors, consisting of the ground floor, 1st floor, 2nd floor and penthouse, connected by a staircase and an elevator.
TECHNICAL DESCRIPTION