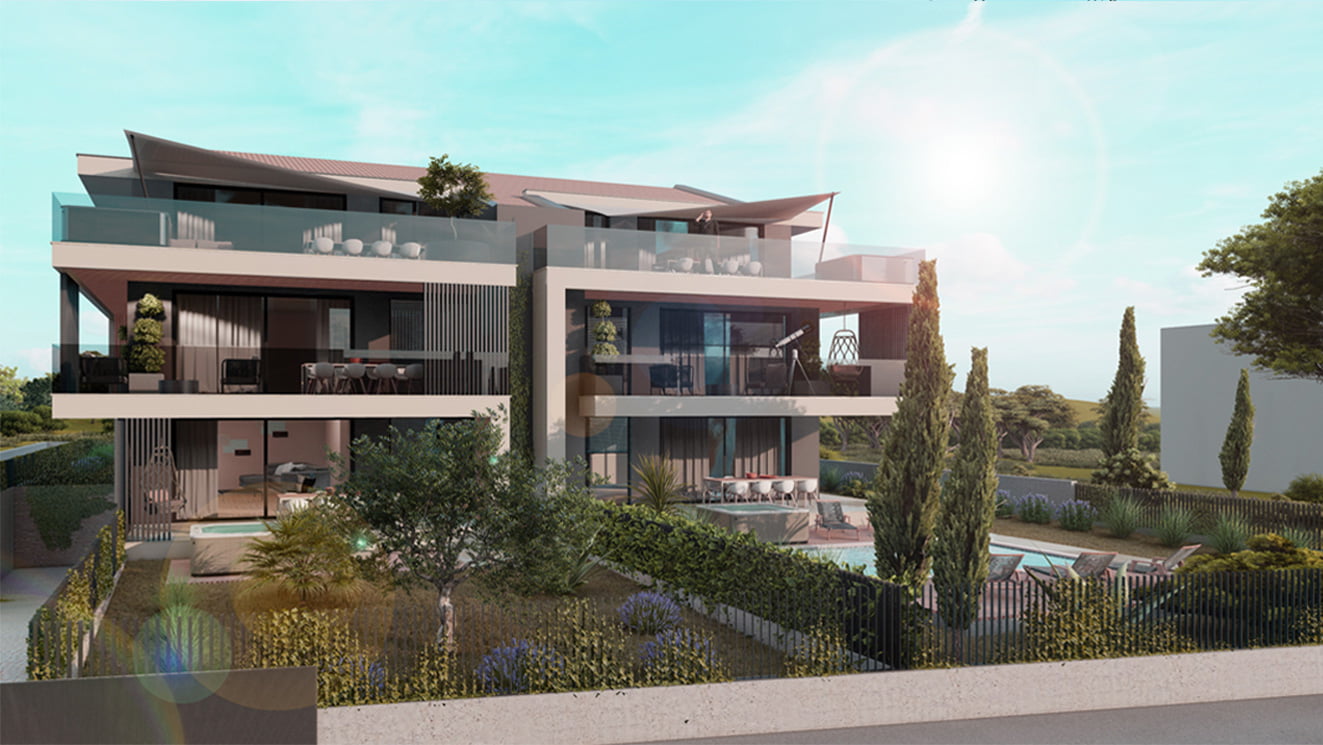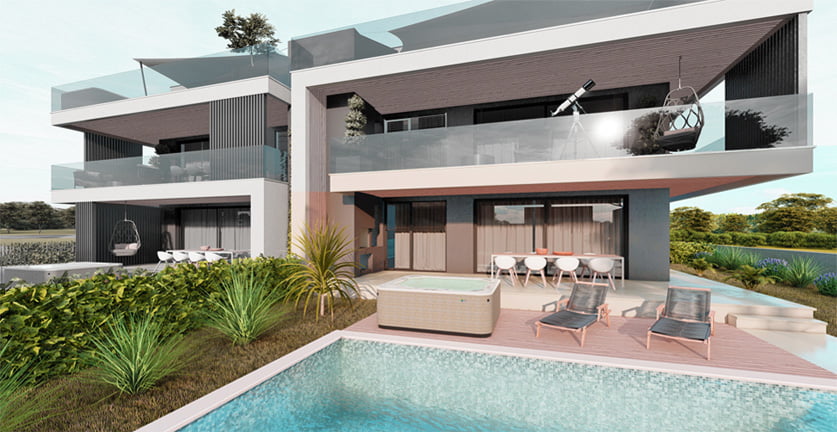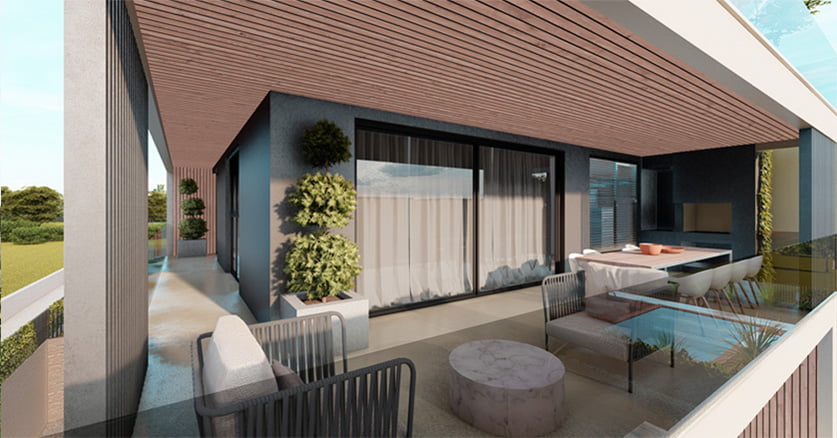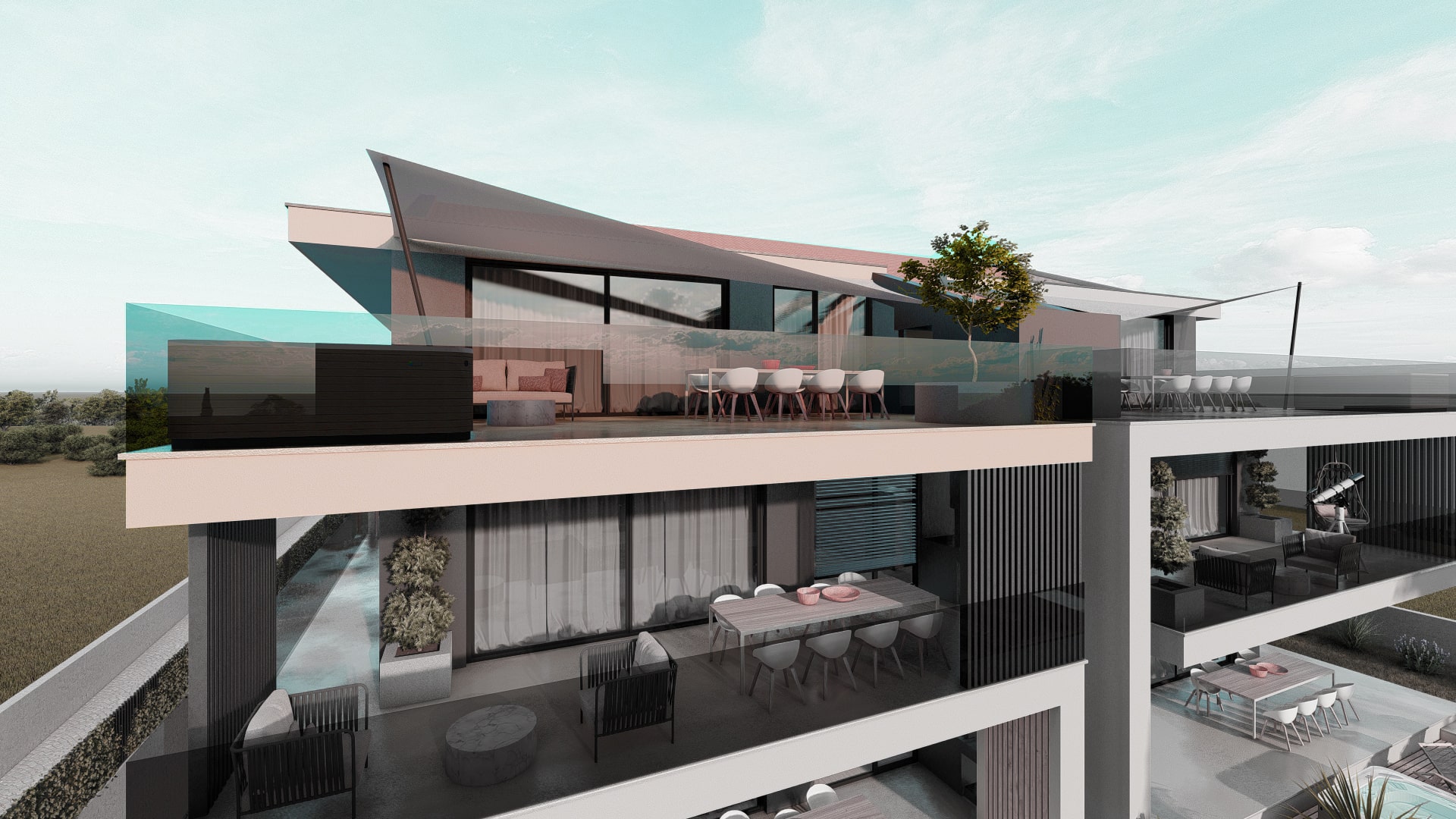

This 6-apartment residential building is designed to ensure a high-level quality achieved by a smart room layout, lighting, number of rooms and a high level of installed materials and equipment. Thoughtfully designed and meticulously planned, the interiors at Rovinj Sunset Residence are as spectacular as the views that surround them. The building is located on a plot of land measuring 1544m2 at about 200 m from the sea. It consists of four floors that make up the underground floor (garage + storage), ground floor, 1st floor and penthouse, connected by a staircase and elevator.
There are two spacious apartments on the ground floor. They are as spectacular as the gardens that surround them. These apartments will literally connect you with nature. A luxurious experience that appeals to the senses!
The concept of the apartments was created to meet even the most demanding expectations of the future owner: the emphasis is on the large glass surfaces of the balcony openings to ensure the maximum amount of sunlight throughout the day and above-average horticultural landscaping of the garden with small trees and various plants.

An elevator takes you from the underground garage to the apartment, which consists of an entrance hall leading to a large living room with kitchen and dining area. There is also an entrance to the master bedroom with its own bathroom. The living room opens onto a covered terrace. In the hallway there is also a bathroom and a utility room with a water heater and a washing machine. The other end of the hallway leads you to two bedrooms, both with their own bathrooms and exits to a large terrace. The net area of apartment S1 is 179m2, and the area of apartment S2 is 190m2. The only difference is in the larger terrace.

Privacy and the view will make living in these apartments even better and more comfortable.
The concept of these two apartments is designed to meet even the most demanding expectations of the future owner: the emphasis is on the large glass surfaces of the balcony openings as to ensure maximum amount of sunlight throughout the day and enjoy the large balconies. An elevator takes you from the underground garage to the apartment. The net area of apartment S3 is 191m2, and the area of apartment S4 is 195m2.
Living at the top is a guarantee of the best view and maximum privacy. Imagine your morning coffee with the beautiful view of Rovinj. In penthouse apartments you will enjoy the spaciousness and beautiful open glass surfaces. The three bedrooms are spacious and provide the maximum level of comfort in which you will relax after a beautiful day spent at sea, which is only 200 meters away from your property. The net area of apartment S5 is 185m2, and the area of apartment S6 is 190m2.
